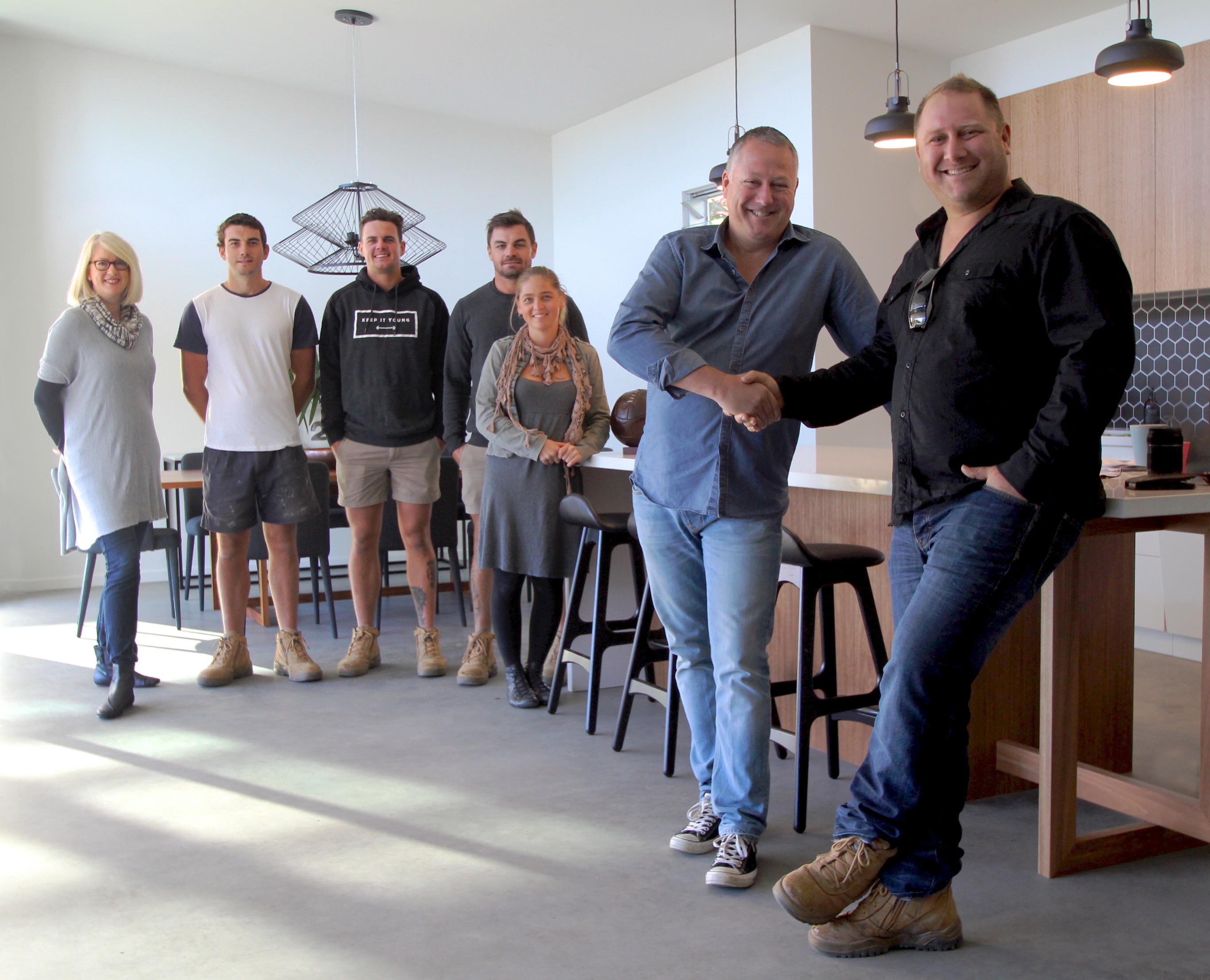
23 May ‘Home of The Month’ Focus Magazine June 2015
Local Coffs Harbour Builder, Niche Design and Build Feature as the ‘Home of the Month’ in the June edition of Focus Magazine.
You can read the full article here:
Nathan, Shelley and their team at Niche Design & Build have just completed their latest custom home at Split Solitary Road Sapphire. The project has been not only an enjoyable experience shared with their Client Matt Morrall, but also a great achievement and one they are excited about sharing with the Coffs Coast as our Home of the Month for June.
The journey started when Matt saw a TV advertisement for the Niche Display home at Emerald Beach back in November 2013. It is here when visiting their open home that he met Niche’s builder Nathan and saw his work for the first time.
Matt, what were your first impressions on entering the Niche Display home?
Matt: I was struck by the spaciousness and how the natural light filled the entire home. The seamless progression from indoors to the spectacular courtyard was also a draw card for me. The style and materials captivated me immediately.
And at what point did you decide you wanted a Niche Custom Home?
Matt: I had decided after my first visit to Nathan and Shelley’s home. It was the first time I had been in a home, which I would have loved to live in without a second thought. I actually told Nathan that I’d be happy to either buy their home or have him replicate it on my block. It was exactly the style of home I’d been searching for. I believed immediately that Nathan and Shelley could deliver the perfect home for me.
The pair at Niche designed the original concept for the home and after only one draft Matt was ready to commit. From here Nathan and Shelley had their architect Aran from Atelier 41 fine tune the design as well as engaging the services of Nicolle their interior designer from Natural Habitat to work alongside for all the interior and exterior selections. Having this marriage of talented people come together is the backbone to the success of this project. Combining the skills of each of these industry professionals is essential to creating balance between function and design resulting in a balance that is evident only in a high quality project such as this.
The floor plan is created around an internal courtyard with entertainment area, sun deck, grassy area and pool complete with a stunning wet edge. The seamless flow from indoors to outdoors creates the perfect conditions for entertaining and outdoor living all year round. This design also ensures that the pool and courtyard are seen from all areas of the house merging the border between the interior and exterior.
From the moment you see the home, the entry lures you in through the stone pathway, bordered by the modern, white honed block work of the garage and the smooth timber cladding as well as the large, vertical, recycled bridge timbers incorporated into the fencing. It is this blend of clean contemporary lines mixed with natural elements and a hint of rustic that this home is built on. This balance is missing from many contemporary homes but is clearly evident here creating a warmth necessary in turning any house into a home.
Nathan, we can see that your team has created a very beautiful and functional home, but with everyone becoming so eco aware these days can you tell us how have you considered the environment in this design?
Nathan: The environment is always at the forefront of every house design we do. We believe strongly that you can’t just take a design out of a book and plonk it on your block. All our designs are custom because you need to consider all aspects of the land from location to orientation and climate then cross check it with the client’s needs in order to build a home that is not only environmentally aware, comfortable all year round but to also have the added bonus of costing you less to live in throughout the years.
In this design specifically, the floor plan of this home maximizes on the warmth of the morning sun in winter by inviting it into all rooms through the many large windows. This heats the burnished concrete floors, which slowly disperses throughout the day and night, minimizing if not avoiding completely the use of additional heating in the home. In summer the reverse is achieved simply in having large eaves to avoid direct sunlight entering the home and in turn the concrete stays cool. This floor plan is also great for catching the north easterly breezes which are the most effective source of natural cooling in our area in the hotter months. This home also has solar hot water as well as solar panels, but in brief it is the combination of materials as well as design that help this home to reduce its carbon footprint.
Matt, you haven’t been in the house long, but how have you found it as you’ve settled in?
Matt: My home is incredibly comfortable. It flows perfectly from one area to the next. It is quiet, beautifully finished and feels wonderfully spacious. To come downstairs on a cold morning to find the living areas a comfortable temperature, and the floor still warm from the previous day, even before sunrise, is amazing.
When wandering around this home one can easily see that much consideration has gone into all elements of the home. You immediately notice the fantastic finishes like striking wall papers and designer light fittings. But in addition to that you get the impression that most of the finer details to the home have been custom designed by the team at Niche making them completely unique and tailored to the client’s needs and lifestyle.
The master bedroom, better described as a parents’ retreat boasts a large bedroom/lounge room, separated from the office by an impressive 2.6 metre timber cavity sliding door. This door has been custom designed by Nathan and his team and is definitely a showstopper. Another custom designed feature is the screen/balustrade in the pool area which has been laser cut and powder coated to create shape repetition and a flow from the other features as well as creating privacy for the pool area. The outdoor shower reflects the large recycled bridge timbers in the entry and even the front door is not one someone can purchase off the shelf. The powder room features gorgeous slate tiles – each individual tile hand picked by the interior designer to ensure the perfect balance of colours and evidence of the level of commitment displayed by each team member.
Nathan, how do you manage to get each and every element of one of your custom homes to come together, your team must have a fantastic vision for what the project will look like.
Nathan: Thank you, yes a lot of the planning does come down to having a great team with clear vision and having a strong concept from the beginning however, our custom homes always evolve over the course of the entire build. I believe it is essential to any great project to allow the home to reveal itself along the way and not to be scared to make last minute changes or throw a new idea into the mix. As a team along with the client some of the most inspiring and striking elements to a home are born this way.
Matt, how would you describe the process of building a custom home with Niche Design and Build?
Matt: Nathan and Shelley are warm, friendly and very generous people. The design process was a lot of fun (generally discussed over a good red, or two!). Nathan is incredibly energetic and enthusiastic about the building process and has the ability to envisage the final product from a very early stage. Shelley has a wonderful gift for the aesthetic and her input was absolutely invaluable to the finished home. In addition, the entire team involved in the build were unbelievably generous with their expertise and ideas. Aran hit the design brief perfectly and the amazing ladies at Natural Habitat have made my house a pleasure to come home to. The whole process was enjoyable and a great collaboration of talents, driven by Nathan and Shelley.
What would you say was your favourite part of the process and your favourite part of the now complete home?
Matt: Watching the home take shape and the care taken by Nathan and Shelley to include me in every stage of the construction made the entire build a pleasure. Hard to pick a favourite part of the home yet but certainly the living, dining, kitchen area opening onto the courtyard makes me catch my breath every time I come home. It’s just so comfortable.
Nathan: I think we have definitely been lucky to have had the privilege of building Matt’s home. My favourite part of the process has been dealing with Matt himself. Also working with my team. I’m very proud of them all, especially my wonderful partner Shelley, she is an integral part of our business everything from client relations to landscapr designs, I have been really lucky to have her at my side thought out the whole of this job.
My favourite part of the house is hard to pick, I love how the glazing all around the courtyard makes it so there is no definitive line between inside and out and almost the entire downstairs level can open up.
Also the landscaped entry has come together to be something I’m very proud of. The detailing in this is something that was not on the original plan and evolved onsite in the way that I had mentioned before.
Nathan, your home won an HIA award last year, tell us about that and do you have plans to try and reclaim the title this year?
Nathan: HIA (Housing Industry Australia) have an annual awards presentation to acknowledge and give recognition to their members excelling in their field. Last year our home – the Niche Display Home won “HIA Best Custom Home Northern NSW 2014” in the price bracket $600,000 – $1,000,000. We were also finalists for “HIA Best Custom home of the year Northern NSW”. Later in the year we went onto the NSW state awards in Sydney and became a finalist for “HIA Best Custom Home $600,000 – $1,000,000 NSW 2014”
We have already nominated Matt’s home for the same award 2015 and look forward to attending the awards night hosted by HIA. It is a great event where other industry professionals can recognize builders for their achievements.
What do you think are the benefits of having awards like these?
Nathan: The awards are judged on outstanding workmanship, design and innovation, as well as everything from the floor plan to functionality, environmental awareness and value for money. Awards like these definitely
bring to light the builders that are at the top of their game by considering all aspects of the build to be equally important. I believe that attention to detail across all these platforms is the key to a successful project and a successful builder so it is great to have awards that recognize this holistic approach. It also gives the client peace of mind that their investment is in good hands.
Nathan do you have any current projects you are working on that you would like to tell us about?
Nathan: Yes, we are also very excited about our latest custom designed home, which is a couple of doors up from our own home ‘Niche HQ’ in Emerald Beach. The floor plan is designed in the same essence around an internal courtyard. This basic concept is one that we have found to be very successful which is why many of our projects resemble this idea in some way. Benefits include total privacy, maximizing on the northern sunlight and also using the entire block in usable living space by incorporating the outdoors into the rest of the home. This architectural home has all these benefits but is aimed more towards the average family.
So Niche Design & Build can cater for all families wanting to build?
Nathan: Absolutely! We aim to provide a service that can cater for the modern family, all sizes, any budget and tailored to your lifestyle. Many of our clients come to us with a price in mind and we design to suit.
Do you have any advice for people looking to build?
Nathan: The industry is being propelled by low interest rates and the first home buyers grants are maximized for those building new homes. These great incentives show that it is a good time to build and to expect exciting times ahead for the industry. Come and have a chat and see what we can do for you.
Thank you Nathan and thank you Matt for inviting us into your home and sharing it with the Coffs Coast. It is definitely something special and is sure to inspire all those building and renovating.
To view the full Gallery click here:
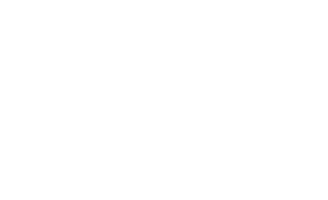

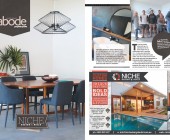
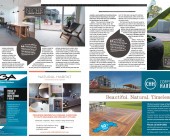
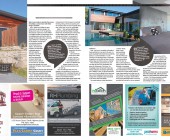
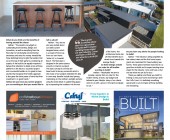
No Comments